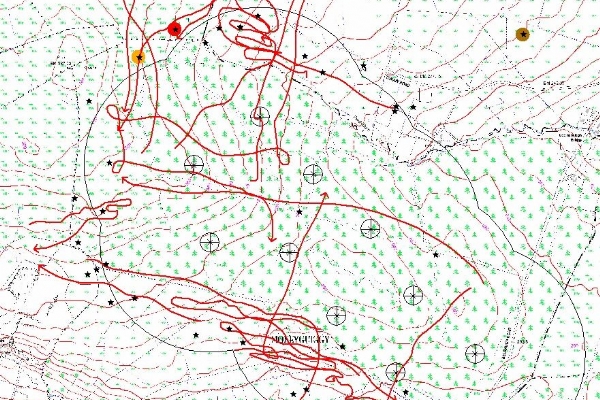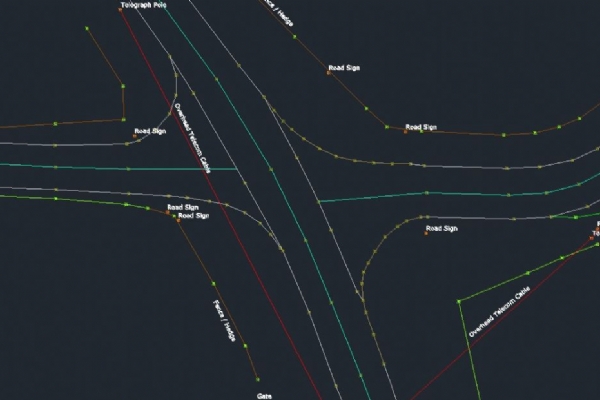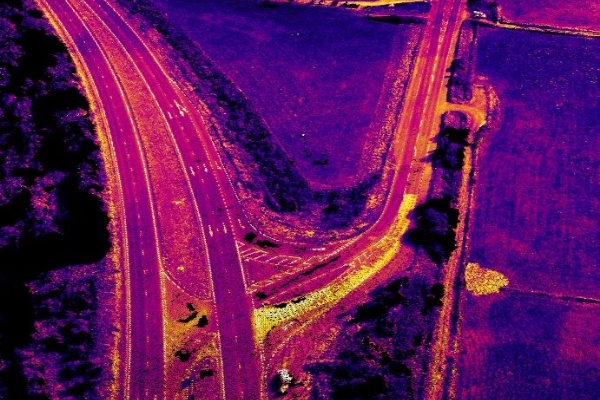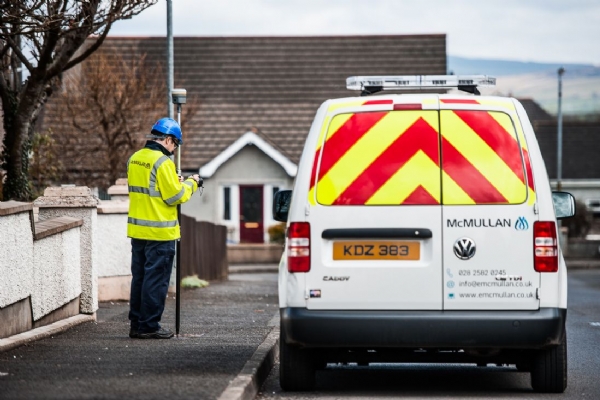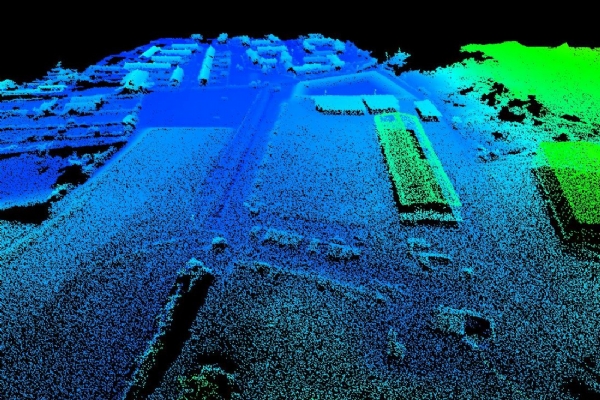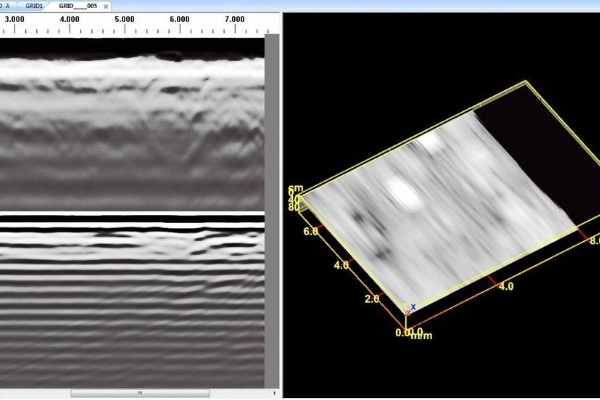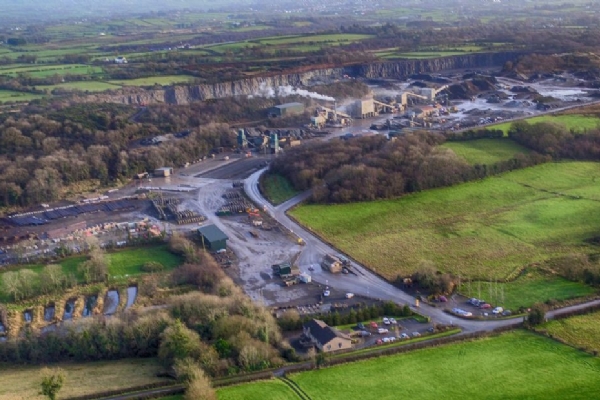Case Studies
Project Overview
- Title: Chapel of Ressurection
- Sector: Scan To BIM- Laser Scanning,Point Clouds & 3D Modelling
Description
'Scan to BIM' refers to using Laser Scanning equipment within the built environment to produce a point cloud. These types of surveys are highly accurate, especially in complex buildings, and are also considerably quicker than traditional surveys.
A point cloud can then be loaded into modelling software and a model can be produced. This can benefit the client in a range of ways:
-
Visualisations and animations for presentations
-
Model can be passed onto Designers which enables them to produce their own plan designs with confidence, knowing that the model is highly accurate
-
Validate 'as built' plans
-
Pre-Construction survey-verifying distances and queries on hand-held devices through the use of CDE (Common Data Environment)
-
Post Construction Model Verification
-
Post Construction- Project life-cycle management Information
E McMullan were tasked to carry out Laser Scanned Survey of the Chapel of the Ressurection, in North Belfast and produce an accurate federated model of survey.
Client Situation
A Survey needed to be carried out on the Chapel of the Ressurection in North Belfast, finished circa. 1989, due to the Chapel being a listed building which restricts traditional surveys being carried out on the building. A survey and corresponding 3D model would enable the client to plan for the proposed restoration works to be carried out on the external fabric of the Chapel.
Solution
-
Initial Client consultation to establish clients' needs
-
Site was visited and evaluated
-
Building Laser scanned to produce a three-dimensional record of the built environment
-
Point cloud brought into modelling software
-
Modelled accurately and completely bespoke to all components of the Chapel including:
-
Windows
-
Doors
-
Columns
-
Spires







